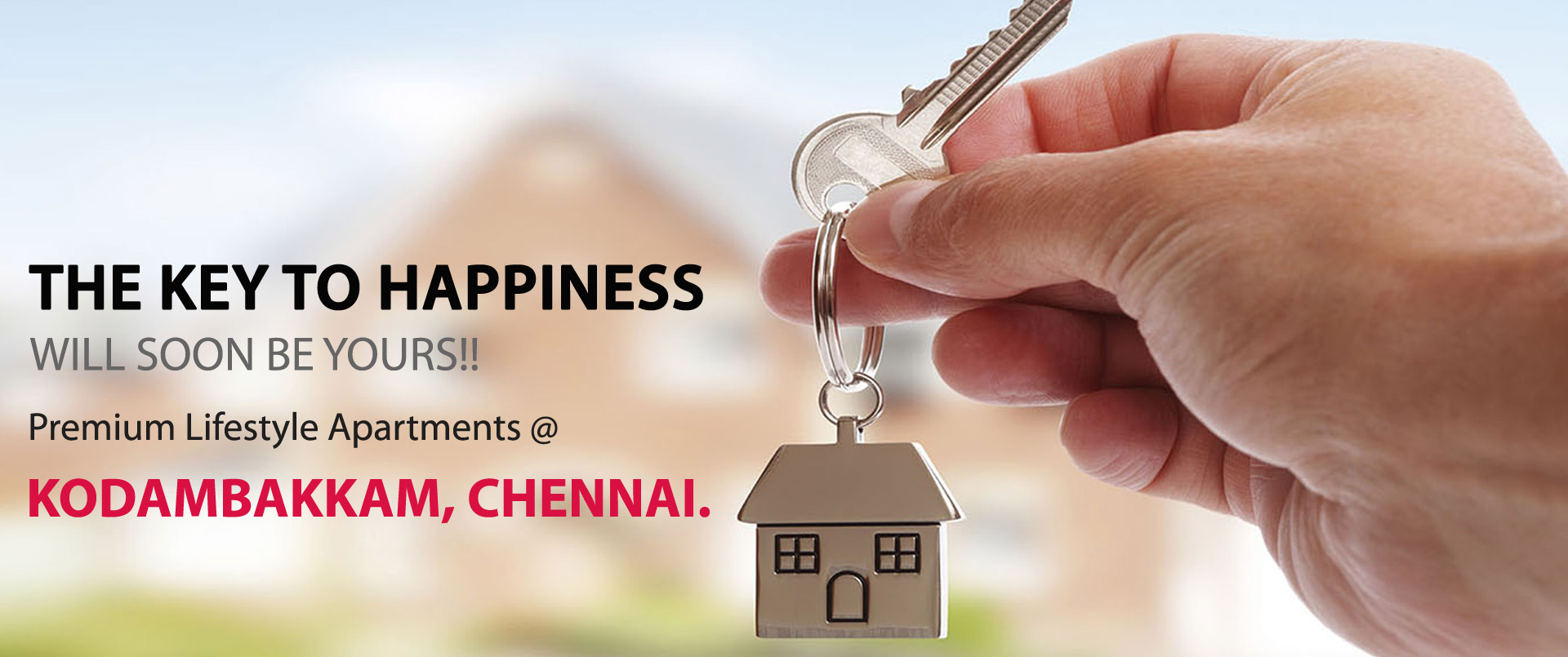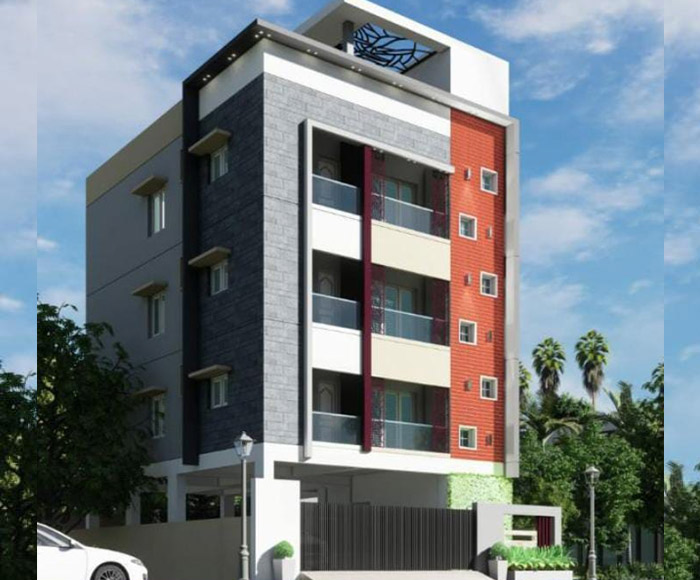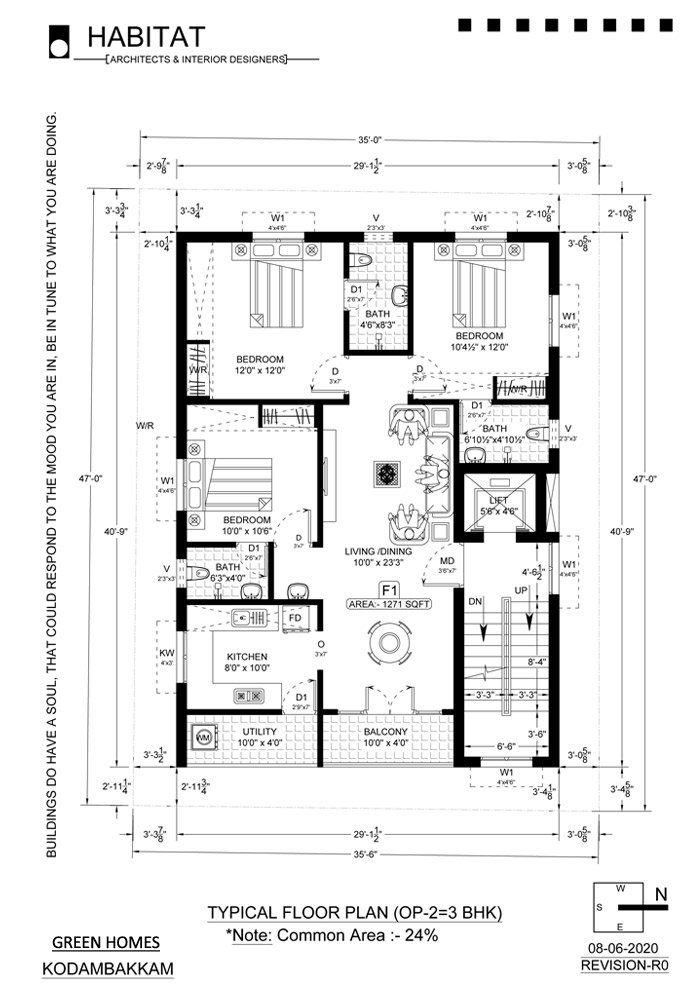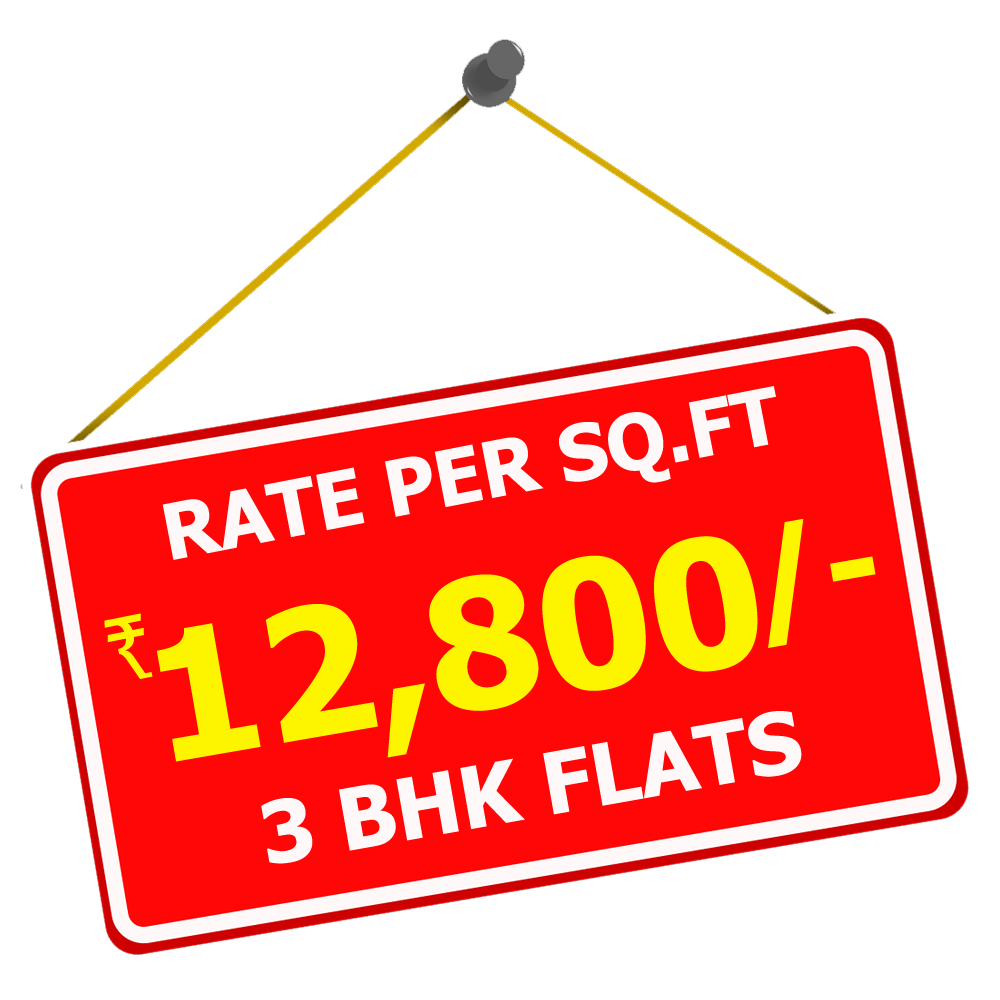


Establishing Green Paradise residential township in the blissful locale of Chennai, at Kodambakkam. It is an integrated project offering luxury flats at a competitive price. Green Homes present this spectacular project for the premium living of residents. Intelligently planned and structured in ultra-modish, elegant architecture, Green Paradise fulfills all your urban requirements. This venture is nature-friendly with many special features and surrounded by lush green plantations.
Each residential abode is designed such that you will receive ample ventilation and natural light. Space and privacy are also ensured in this residential dwelling. The interiors and exteriors of the township are well-taken care of and carved to perfection with modest fittings. Good quality materials and the latest technology are used in the construction of the premise for the long lifespan. What’s more, Green Paradise is the ideal place to settle with ultimate comfort and peace in the city.
| 1,668 Sq.Ft Project Total Area |
Flats Property Type |
3 BHK BHK Type |
| 1271 Sq.Ft Super Buildup Area |
3 Floors No. of Floors |
Freehold Ownership Type |
| Unfurnished Furnishing Type |
Covered Car & Bike Parking Parking |
Ready to Move Possession |

| S.No. | Flat No. | BHK | FACING | TOTAL AREA | UDS | PRICE PER Sq.Ft | CAR PARKING& OTHERS | TOTAL PRICE | REGISTRATION | GST | REMARKS |
|---|---|---|---|---|---|---|---|---|---|---|---|
| 1 | F1 | 3BHK | NORTH | 1271 | 556 | Rs.12,800/- | Rs.2,50,000/- | 1,65,18,800 | 4,96,247 | ACTUAL | AVAILABLE |
| 2 | S1 | 3BHK | NORTH | 1271 | 556 | Rs.12,800/- | Rs.2,50,000/- | 1,65,18,800 | 4,96,247 | ACTUAL | AVAILABLE |
| 3 | T1 | 3BHK | NORTH | 1271 | 556 | Rs.12,800/- | Rs.2,50,000/- | 1,65,18,800 | 4,96,247 | ACTUAL | AVAILABLE |
Kodambakkam is a residential neighbourhood in Central Chennai, Tamil Nadu, India. The neighbourhood is served by Kodambakkam railway station of the Chennai Suburban Railway Network. Kodambakkam has a high concentration of film studios and has been known for its status as the hub of the Tamil film industry.
Kodambakkam is a posh residential neighbourhood located in the south-western periphery of Chennai. The major growth factor of this area is its smooth connectivity to Chennai International Airport coupled with the key IT hub of Tamil Nadu Industrial Investment Corp. Ltd. Kodambakkam is bounded by T Nagar, K.K. Nagar, Nungambakkam, Koyambedu, and Alwarpet. Kodambakkam is home to the multi-storey apartments and independent houses.
